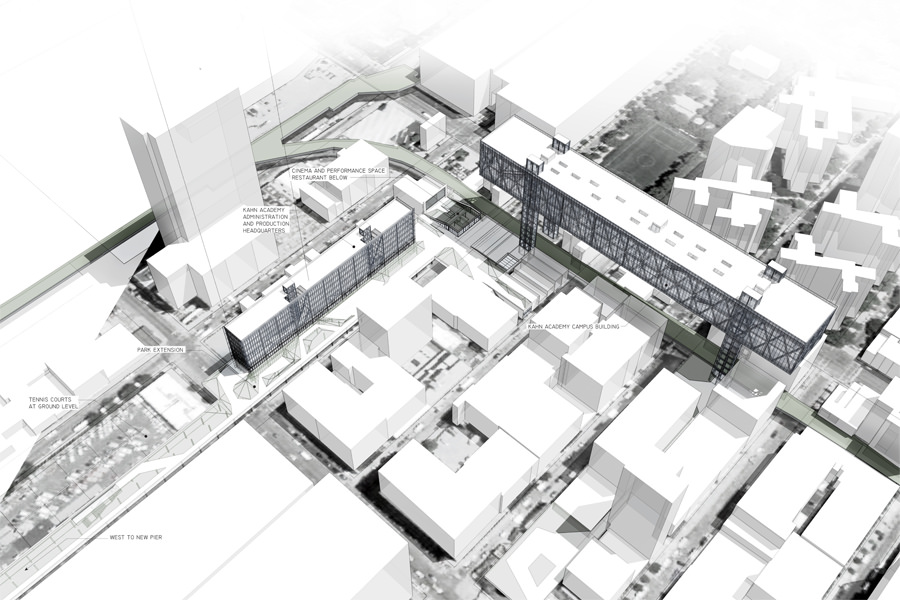Council Submission Requirements
To assist Council assess your application, shadow diagrams maybe required to ascertain what impacts there are on neighbouring properties.
As a minimum, Shadow Diagrams are required for the following types of development:
Development comprising two storeys or more
Development that encroach into the Building
Height Plane
Development that is located up hill of other residential development that may overshadow in the morning or afternoon
The diagrams form part of the assessment process to ensure the amenity of surrounding properties is protected to an appropriate standard.
Shadow diagrams must:
Be drawn to true north
Be in accordance with the survey that has been prepared for the development application (DA) by a registered surveyor
Show the expected shadows cast by the
Development proposal for 9am, 12 noon and 3pm
Mid summer (21 December) and midwinter (21 June).
Show the shadows cast by existing buildings and Structures on the site and surrounding areas show the extent of additional overshadowing cast by the proposed development at ground level and the windows of adjoining and surrounding premises.
Dealing with solar access and overshadowing is crucial in urban planning and architectural design to ensure that buildings receive adequate sunlight and minimise adverse effects like shading and reduced daylight. Here are some strategies and considerations for addressing solar access and overshadowing:
Site Analysis: Before designing a building or planning a development, conduct a thorough site analysis to understand the sun's path throughout the year. This analysis should consider the sun's angles, seasonal variations, and the site's topography.
Building Orientation: Proper building orientation can maximise solar access. Orienting buildings to face south (in the northern hemisphere) or north (in the southern hemisphere) can help capture more sunlight in living spaces, reducing the need for artificial lighting and heating.
Building Height and Massing: Consider the height and massing of buildings to avoid excessive overshadowing of neighbouring structures. Taller buildings should be set back or strategically positioned to minimise shading on adjacent properties.
Setback Requirements: Establish setback requirements or zoning regulations that ensure a minimum distance between buildings. These setbacks can help prevent buildings from casting excessive shadows on one another.
Daylight Analysis: Perform daylight analysis, as mentioned in the previous response, to understand how buildings and structures impact natural light within and around a site. This analysis can inform design decisions and help identify areas requiring additional mitigation measures.
Solar Access Ordinances: Some cities and regions have solar access ordinances that protect the right to sunlight for existing and potential solar energy systems. These ordinances may limit the shading of solar panels by neighbouring structures.
Green Roofs and Vertical Gardens: Incorporate green roofs or vertical gardens on taller buildings to mitigate overshadowing effects while also providing environmental benefits and aesthetic appeal.
Use of Reflective Materials: Consider using reflective or light-coloured materials on building surfaces to bounce sunlight into shaded areas, increasing natural light levels.
Sun-Shading Devices: Design sun-shading devices like louvres, overhangs, and brise-soleil to control the amount of direct sunlight entering a building's interior while still allowing for natural light.
Community Engagement: Involve the community in the design and planning process to address solar access and overshadowing concerns. Public input can help balance development and preserve access to sunlight for existing properties.
Solar Access Agreements: In some cases, neighbouring property owners may agree to easements or covenants that protect each other's solar access rights. Such agreements can be legally binding and help prevent future shading conflicts.
Solar Rights Legislation: Some regions have laws protecting property owners' solar rights, ensuring they can access sunlight for solar energy systems or other purposes.
Balancing the need for development with considerations for solar access and overshadowing is a complex task that requires collaboration among architects, urban planners, local authorities, and the community. It's essential to strike a balance between maximising land use and preserving the quality of life for residents by ensuring access to natural light and minimising shading impacts.


