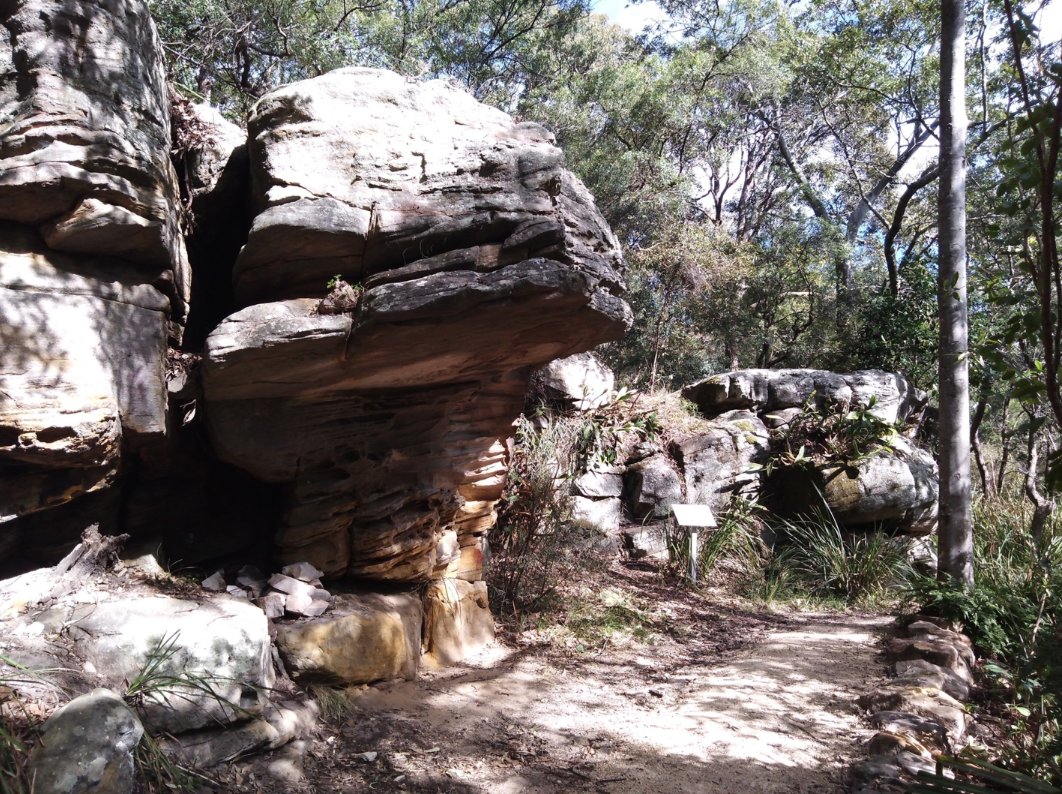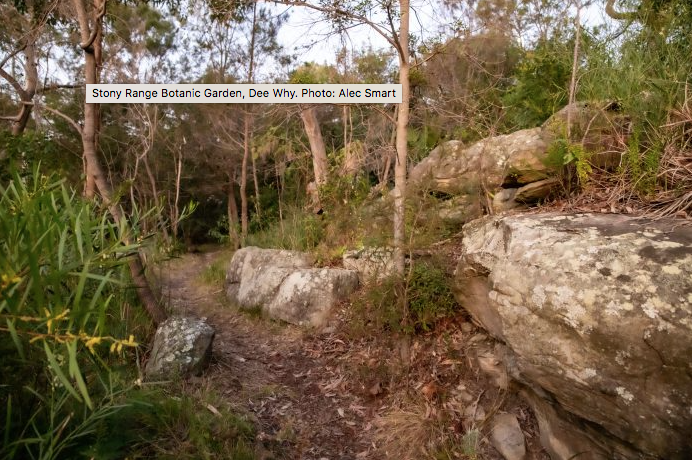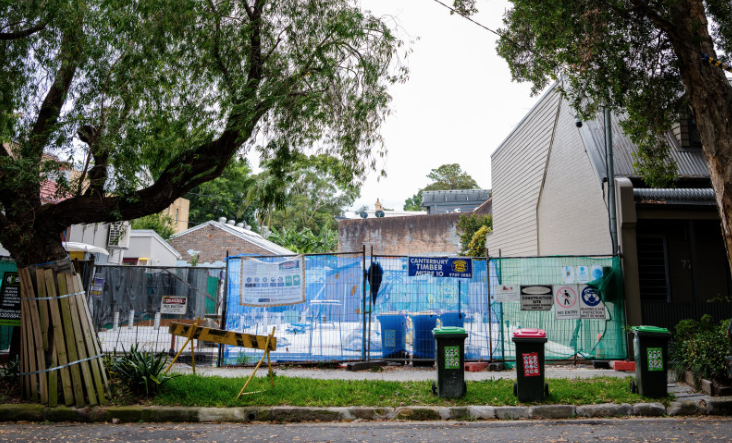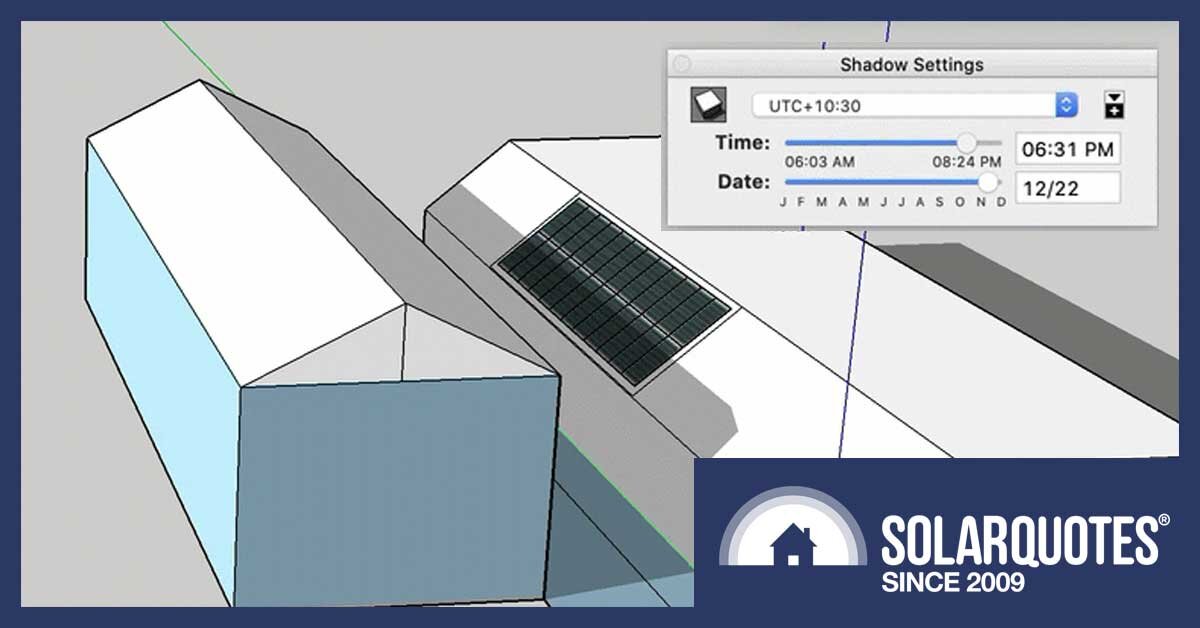Overshadowing of solar panels by new neighbouring developments is a recurring problem that some SolarQuotes readers have first-hand experience with. This is an issue that’s not going away soon. It’s only getting worse as our cities grow.
I can’t say I have a silver bullet solution to keep the light shining on your solar panels, but knowledge is power. This post is aimed at getting you familiar with the rules in your jurisdiction if there are any, so you know whether you have a ‘right to light’.
Laws And Regulations Around Overshadowing
In Australia, there is no single law that protects your rooftop solar panels from being overshadowed by a neighbouring development. Instead, each local council has its own set of policies that are often guided by state government regulations.
These regulations vary from state to state, and although most have some consideration for your so-called ‘solar access’, they usually fall short of fully protecting the unobscured path of sunlight to your solar panels. In fact ‘solar panels’ are barely mentioned.
Local councils have to strike a balance between promoting development and not impinging on the well-being of nearby residents. As a result, the policies are sometimes grey and open to interpretation. Depending on which side of the fence you live, that ‘balance’ can look a little lopsided.
Inevitably, many disputes are handled on a case-by-case basis to find an amicable resolution, and going to court would be a last resort. Having said that, some legal challenges have successfully stopped overshadowing developments in the past.
Summary Of Your ‘Right To Light’ Rules By State/Territory
New South Wales
Guidelines specify that there must be at least 3 hours of sunlight between 9 am and 3 pm at the winter solstice to 50% of the PPOS (Principal Private Open Space) of both the proposed development and neighbouring properties.
Victoria
Amendment VC149 and PPN88 require planning applications to minimise the impact of overshadowing on existing rooftop solar panels on adjoining lots.
Queensland
No specific right to sunlight, but vague mention in the Queensland Development Code of height restrictions to prevent undue overshadowing.
Western Australia
Planning guidelines include limits on shadow cast at midday, 21st June, depending on the zone of the adjoining properties.
South Australia
The Planning and Design Code outlines criteria for minimising overshadowing, including a 30-degree plane grading from a height of 3m above ground level at the southern boundary for residential zones.
Tasmania
The Tasmanian Planning Scheme stipulates that developments should not cause an unreasonable reduction in sunlight to existing solar installations on adjoining or the same property.
Australian Capital Territory
The Territory Plan 2008 states that buildings should not overshadow windows of habitable rooms or any principal private open space on an adjoining residential block more than the height of a ‘solar fence’.
Northern Territory
Relatively lax regulations with general requirements that structures should not result in a significant loss of amenity in terms of lighting and overshadowing.
Detailed Breakdown: State-By-State
Below is a more detailed overview of current regulations and policies addressing overshadowing for new developments. It’s not an exhaustive list and may not relate to your situation, so seek legal advice if you think you need it.
New South Wales
In New South Wales a DCP (Development Control Plan) is a planning document that provides detailed guidelines and controls for the development of land within a particular area. DCPs are specific to each local government area.
Most DCPs stipulate a requirement of at least 3 hours of sunlight between 9 am and 3 pm at the winter solstice (21 June) to 50% of the required PPOS (Principal Private Open Space) of both the proposed development and the neighbouring properties. This figure may vary depending on factors such as region, density, and type of property.
Victoria
In 2018 an amendment (VC149) was made to the Victoria Planning Provisions to ensure that “new building designs minimise the impact of overshadowing of existing rooftop solar energy facilities on adjoining lots.”
PPN88 (Planning Practice Note 88) states that a planning permit application should include the following information:
The location of any existing domestic rooftop solar energy system on a dwelling on an adjoining lot and the extent of any existing overshadowing.
Shadow diagrams that illustrate the extent of overshadowing created by the building and works on any existing domestic rooftop solar energy system.
A written statement outlining how overshadowing of any existing domestic rooftop solar energy system is proposed to be mitigated.
It’s not all sunshine and roses for solar owners though as the provisions throw part of the onus back on them. It goes on to say: “Relevant factors to consider in determining whether the impact of a development is unreasonable include:
Whether the siting of the existing domestic rooftop solar energy system takes into account the potential future development of adjoining lots promoted or permitted under the planning scheme.
The extent to which the existing domestic rooftop solar energy system has been located to protect it from overshadowing through placement higher on the roof and further from existing lot boundaries.”
Queensland
Despite Queensland claiming to be the sunshine state, the law there doesn’t recognise any right to sunlight! The Property Law Act 1974 (Qld) states that “no right to the access or use of light for any building shall be deemed to exist, or to be capable of coming into existence, merely because of the enjoyment of such access or use for any period or of any presumption of lost grant based upon such enjoyment.”
Contradicting the above bizarre legislation, overshadowing caused by buildings is given a vague mention in the Queensland Development Code (QDC) parts MP 1.1, MP 1.2, and MP 1.3. Performance criteria state that “The height of a building is not to unduly overshadow adjoining houses.” ‘Acceptable solutions’ for a developer are given as various height restrictions based on lot sizes and slope angles.
Western Australia
Local council policies regarding solar access and overshadowing in WA are guided by the State Planning Policy 3.1 Residential Design Codes.
Developers’ applications must include ‘Plans and sections of sufficient information to explain how the adjoining property as a whole would be affected by overshadowing.’
In addition, “Development in climatic zones 4, 5 and 67 shall be so designed that its shadow cast at midday, 21st June onto any other adjoining property does not exceed the following limits:
on adjoining properties R25 and lower – 25% of the site area.
on adjoining properties R30 to R40 inclusive – 35% of the site area.
on adjoining properties higher than R40 – 50% of the site area.”
Methodology and explanatory guidelines are given on the calculation of overshadowing for developer applications.
South Australia
The South Australian Planning and Design Code is the go-to document that local councils use in the assessment process for a new development application.
The Planning and Design Code sets criteria for different zones and general development policies that address requirements such as minimisation of overshadowing for a multi-story building.
For instance, the code stipulates that one performance outcome may be: “Buildings mitigate overshadowing of residential development within a neighbourhood-type zone.”
The outcome ‘deemed to satisfy’ under the code would be: “Buildings on sites with a southern boundary adjoining the allotment boundary used for residential purposes within a neighbourhood-type zone are constructed within a building envelope provided by a 30-degree plane grading north measured from a height of 3m above natural ground level at the southern boundary.”
‘Plan SA’ has a tool where you can find and track development applications from lodgment to decision. Simply type in the address, or search via an online map.
Tasmania
Land development applications in Tasmania have typically been overseen by the relevant local council planning scheme, however, most are transitioning to the Tasmanian Planning Scheme. Once complete, each development application will also be subject to local council ‘special provisions’.
The Tasmanian Planning Scheme mostly makes reference to overshadowing and reduction in sunlight to “habitable rooms and private open space of dwellings”, specifying wall heights and building setbacks in different zones.
The scheme also states that “the siting and scaling of a dwelling must not cause an unreasonable reduction in sunlight to an existing solar energy installation on (i) an adjoining property; or (ii) another dwelling on the same site.” ‘Acceptable solutions’ for the developer include defined wall heights and setbacks as above.
Australian Capital Territory
The ACT (Australian Capital Territory) doesn’t have traditional LGAs (Local Government Areas) or local councils as found in other states. All land development applications are administered through the ACT Environment, Planning and Sustainable Development Directorate.
Under the Territory Plan 2008, the Single Dwelling Housing Development Code states that “buildings do not overshadow the windows of habitable rooms (other than bedrooms), any principal private open space, reasonable levels of solar access of any dwelling on an adjoining residential block at noon on the winter solstice to a greater extent than the height of the ‘solar fence’ on a northern boundary of that block.”
Northern Territory
Similarly to the ACT, the Northern Territory administers all new development applications through the NT Government. They’re a bit more casual about potential overshadowing up there, as the sun is much higher in the sky most of the time. The NT Planning scheme – part 5 development requirements cover anything they are bothered about, which is not much.
“Requirement – Any structure associated with the use does not result in a significant loss of amenity for surrounding development, having regard to the extent and duration of lighting and overshadowing.”
That’s all!
Dispute Resolution
All local councils have a dispute resolution process, so if your solar power system is affected it’s important to find out what that is in relation to your overshadowing issue. It’s not within the scope of this post to detail the requirements of over 500 local government areas within Australia.
All I can say is review the regulations above, as well as any others that may be applicable. Keep detailed documentation of events as they occur, and get legal advice. Hopefully, you’ll never have to see the inside of a courtroom. The following are links to some case studies to give you food for thought… oh, and this DIY shadow analysis article might come in handy.
Case Studies
Prestige Building Services Pty Ltd v Coffs Harbour City Council [2005]
The Benevolent Society v Waverley Council [2010]
Chen v Melbourne CC & Ors (Red Dot) [2012]
Kelly & anor v Dehnert & anor [2015]
Ramjee v Manningham CC (Red Dot) [2020]
Ned Ritan Design v The Corp of the City Of Adelaide [2016]
From My Side Of The Fence
The absence of a national standard to address developments overshadowing solar panels in Australia places the onus on individuals to navigate a web of state specific policies. From my side of the fence, those policies appear to be either thin on the ground or very lopsided. What do you reckon?
FULL ARTICLE















